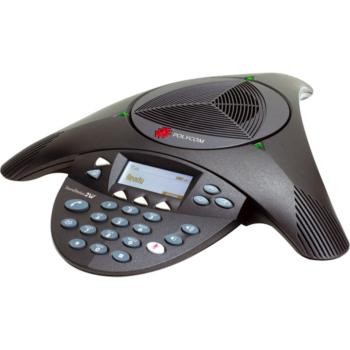/
Organisational Changes
Organisational Changes
The Clinical School's teaching rooms have now increased from 10 to 19 and internal meeting rooms from 3 to 6. Teaching rooms are either Lecture Theatres, interconnecting (3 rooms can be configured into 3 rooms, 2 or 1 large room), stand alone rooms with cameras (rooms 14-17 located on Level 4) and 1 boardroom style teaching space (SR4). With this increase in rooms we have updated audio visual equipment, room control system (we now have touch screens) and communal resources.
Please see floor plans for location of these rooms
| Area | Resource | Location | Use |
|---|---|---|---|
| Corridors | Phones |
| To call Clinical School reception, the hospital and CSCS |
| Corridors | Display for room bookings |
| Screens will display room bookings for all teaching rooms (currently bookable through Media Studios) |
| Seminar Rooms | Touch Screen | Teaching station or similar depending on room |
|
| Seminar Rooms | Microphones | Collect from Clinical School.Reception for interconnecting rooms or lecture theatres | Lapel and handheld microphones are available from Clinical School reception |
| Seminar Rooms | Display Screen | SR4-SR8; SR13-SR17; SR21 | This is for all presentation / media and are controlled from the touch screen |
| Seminar Rooms | Spare Network Port for Teleconferencing | Varies | If you want to book the room for Teleconferencing (table top unit that isn't visual) you can plug the unit into any free port |
| Seminar Rooms | Projectors | SR1-3; SR10-SR12; SR18-SR20 | This is for all presentation / media and are controlled from the touch screen |
| Seminar Rooms | Wireless keyboard with built in mouse | SR4; SR5; SR13; SR21 | There are no monitors in these rooms, the display screen is your monitor. For ease of use, we have introduced wireless keyboards, eliminating cable hazards. |
| Seminar Rooms | Clicker | All teaching rooms | Please stress these are not to be removed, we have labeled and we are hopeful. |
| Meeting Rooms | Video Conferencing Units Please also see |
|
|
| Seminar Rooms | Permanent camera installed | SR14-SR17 | As requested by Clinical Communication Skills (CCS), these rooms have ceiling camera installed to record teaching sessions and show on the display within the room. Other users can book these rooms, however CCS have priority. |
| Seminar Rooms | Streaming from WHLT | All rooms | This is in circumstances where WHLT won't be large enough, you can book any other space and what is being presented in the WHLT will be shown in designated rooms. |
| Seminar Rooms | Whiteboards / FlipCharts | All rooms | There are flips charts, whiteboard and in some rooms flip chart railings for paper. Please use these resources and don't pin / tac materials to the walls. |
